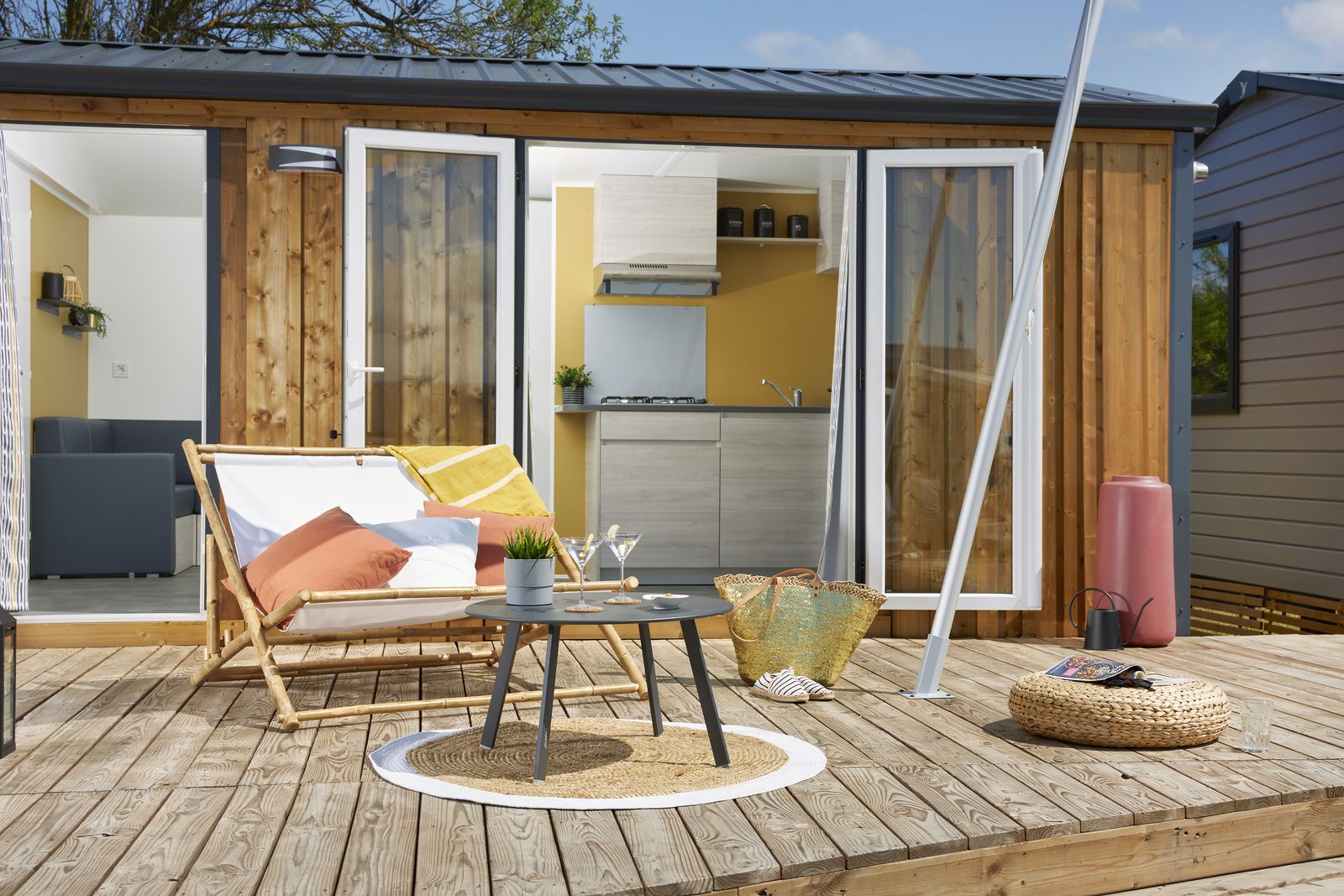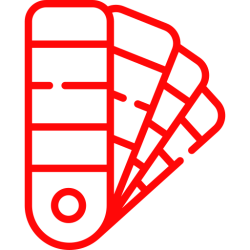Optimised space
The EVO 29 model completes the Evolution range with an ideal surface area of almost 30 m2.
This mobile home has a functional layout and pleasant living space, thanks to a large living room and indoor-outdoor kitchen, equipped with plenty of storage space. The two entrance doors on the mobile home's façade accentuate natural light, emphasising the feeling of freedom. A cosy, yet spacious mobile home!
4 occupants
2 bedrooms
7,7 x 4 m
29m²
Features
- Indoor-outdoor kitchen
- Double French door entrance on façade
- Storeroom adjoining kitchen
- Plenty of storage space
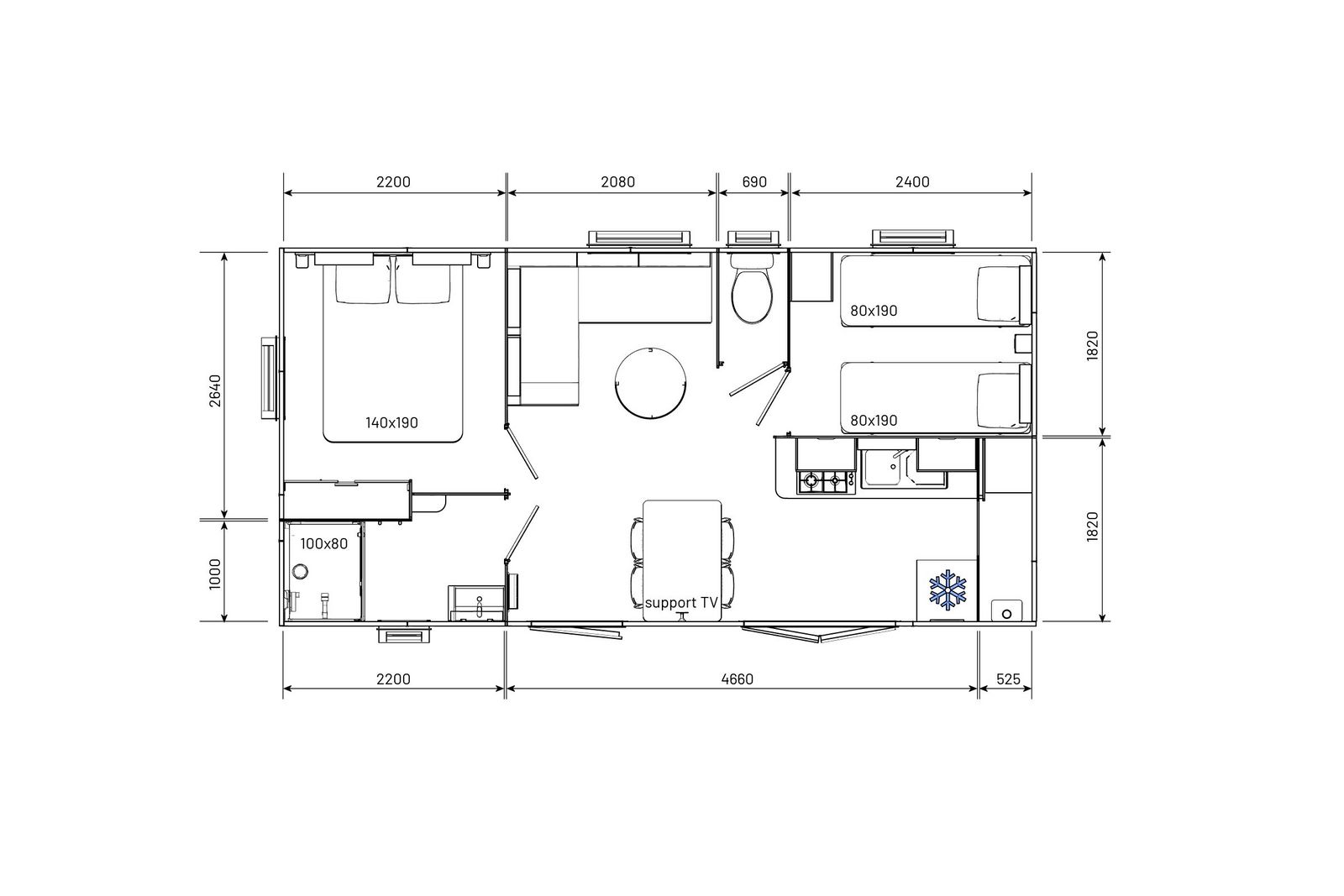
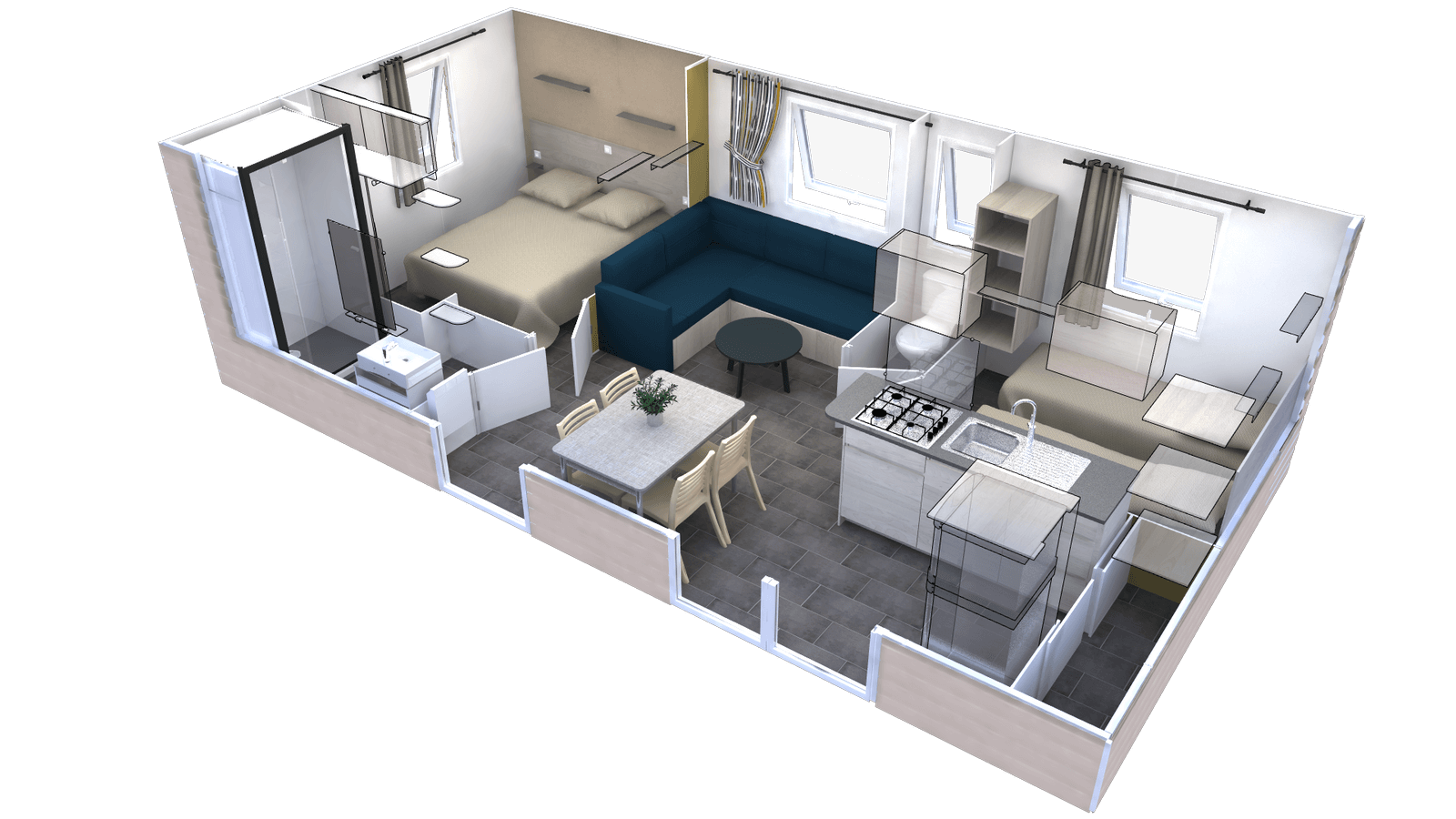
Structural options
- Wood-effect cladding
- Timber cladding
- Stained timber cladding
- Coloured vinyl cladding
- Vertical front cladding
- Single-pitch roof frame
- Tile effect roofing sheets
- Terracotta roofing
- Gutter downpipe
- Back guttering
- Pipework insulation
- Floor insulation
- Roof insulation upgrade
- Charcoal woodwork
- Wastewater collection
- Heat tracing
- CMV and aerator
- Decorative shutters
- Roller shutters in bedrooms
- Roller shutters in lounge
- Roller blinds in toilet & bathroom
- Blackout blind in lounge
- Blackout blind & fly screen combi in bedrooms
Energy options
- Propane gas bottle connection
- HydroPower city gas boiler
- Hydro boiler with flue - - But/prop gas
- Hydro boiler with flue - - City gas
- Electric boiler (50 L)
- Key switch with master key
- HVAC system
- Water meter
- Energy meter
- HVAC and electricity key switch
- 500 W convector heater in bathroom
- 500 W convector heater in all bedrooms
- 300 W heated towel rail
- Load shedder
- Butane gas bottle kit
- City gas kit
- ø110 adapter Spain
Bed options
- Super bed pack (x 3 beds) 80 + 70 fixed or 70 truckle bed
- Two-seater pull-out bed in lounge & roller blind in kitchen
- 70 cm cot in children’s bedroom
- 160 cm x 200 cm bedroom in main bedroom
- 140 cm x 190 cm bed in children’s bedroom
- Memory foam mattress
Electrical appliance options
- Stainless steel gas oven
- Washing machine fittings
- Dishwater fittings
- Stainless steel electric oven
- Stainless steel extractor hood
- White 4-ring gas hob
- Stainless steel electric hob
- Induction hob
- Stainless steel microwave oven
- Slim depth washing machine
- Dishwasher (12 place settings)
Fittings and equipment options
- Bluetooth speaker
- 2 x reading lights / bedroom (in all bedrooms)
- Pots and pans cabinet
- Wall-mounted cupboard (lounge)
- Wall-mounted overbed cupboard (bedrooms)
- Hotel hairdryer
- Main door master key
- 41 L security safe
- Bedspreads in all bedrooms
- Carbon monoxide detector
- ABC type 2 kg extinguisher
- Mirror in main bedroom
- Cutlery tray
- Bar height table with chairs + folding stools
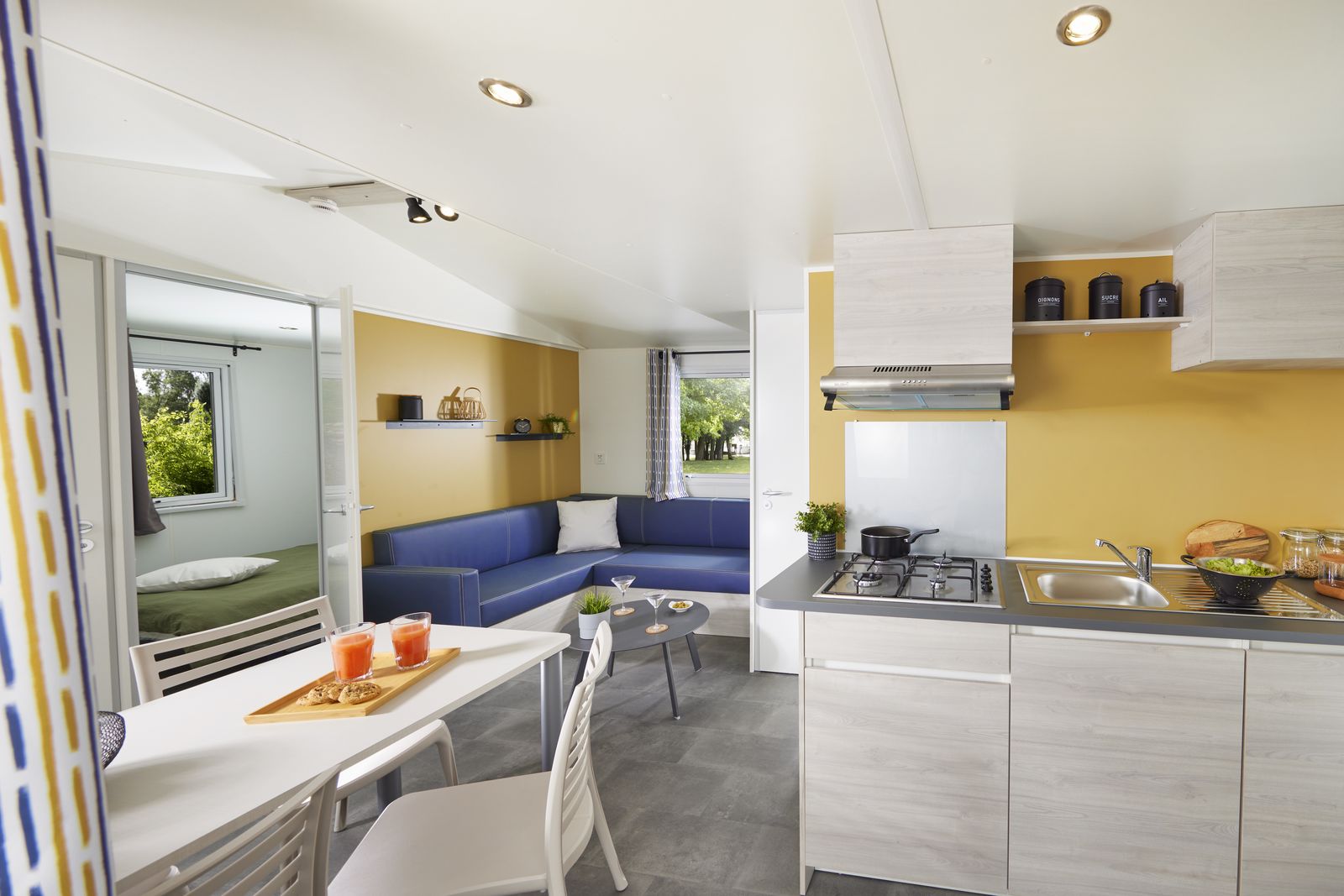
Even more storage space!
The EVO 29 is really practical with a storeroom that adjoins the kitchen. This additional storage space is very useful for day-to-day living. Whether its to store food, tidy away the suitcases, leisure accessories or outdoor equipment, this storeroom helps keep the main living area clutter free. Holidaymakers can enjoy a lovely, spacious living room that’s always tidy!


